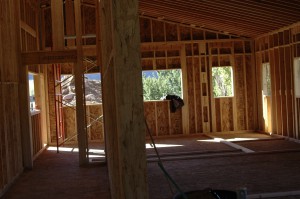
Interior view
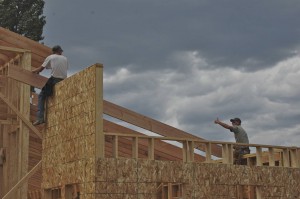
The exterior walls are framed as buttresses against the central clerestory
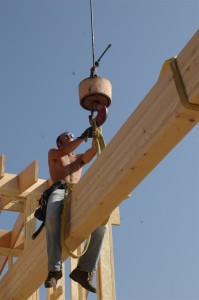
Hanging the main beam
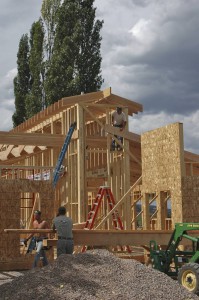
Front of house with view of clerestory
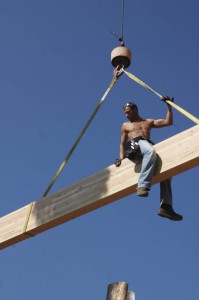
The main and longest beam is flown into place
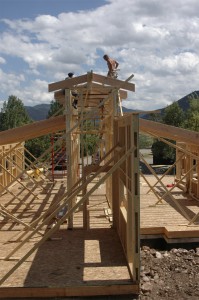
The gallery and buttressing wings are framed
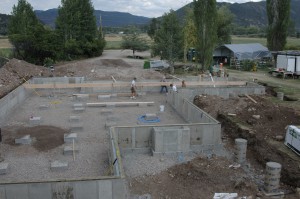
Foundation and footers are poured into excavation.
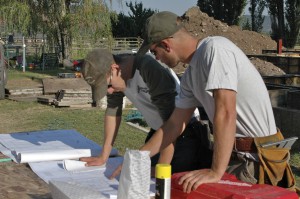
Builder Ryan Ivy and assistant review plans
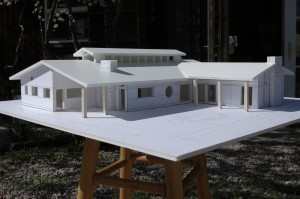
A scaled 3D model was made to help builders visualize complex interfaces and planes.