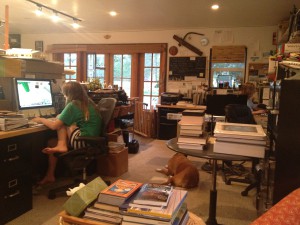
Interior of the art studio 100 ft from the main house
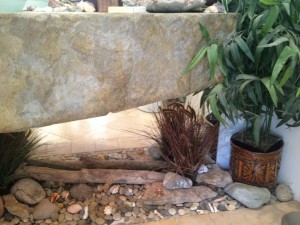
Detail of floating concrete vanity in powder room
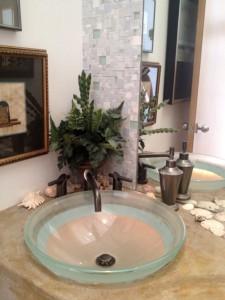
Glass basin in powder room
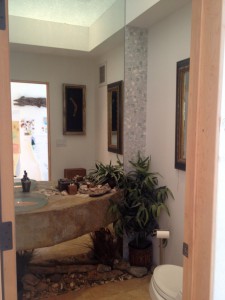
Floating concrete vanity in powder room with shattered glass ceiling
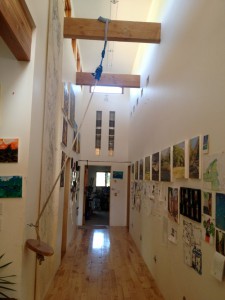
Clerestory gallery central to house. Rope swing. Climbing wall. “Hang anywhere” solid wall gallery surface.
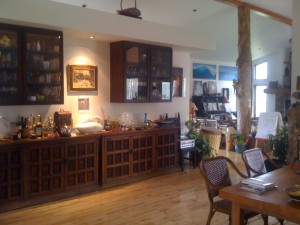
Dining area bar with view toward living room
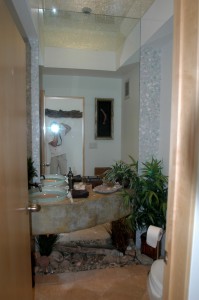
Powder room
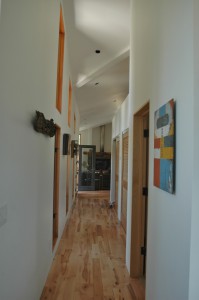
Entrance coat closet and side passage
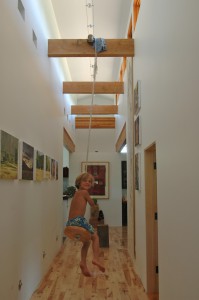
The swing

Master bedroom
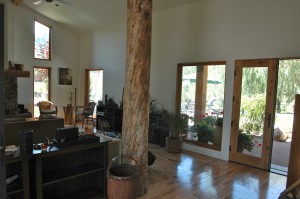
Entrance and living room area with douglas fir support
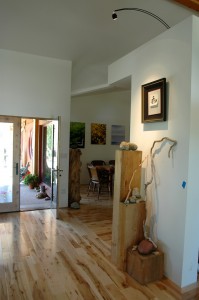
Entrance looking toward dining area and garden
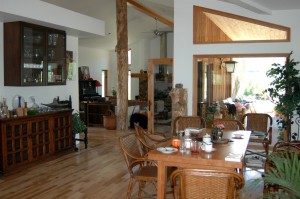
View through Dining Room toward Living Room
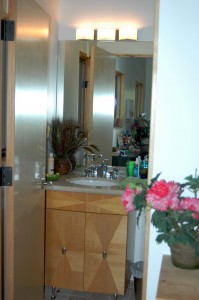
En-suite bath to bedroom 1
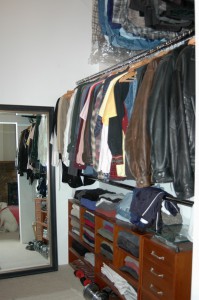
Half of master closet
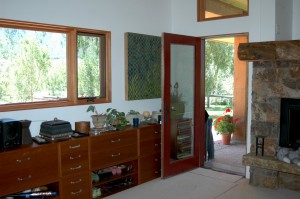
Master bedroom with private fireplace and garden patio
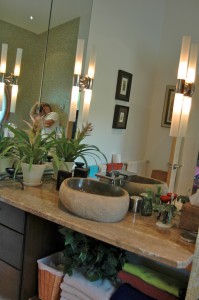
Master bath with hollow stone sink
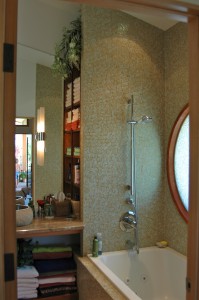
Master bath
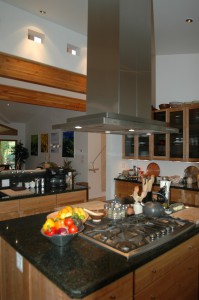
Kitchen island with view toward dining and clerestory light holes
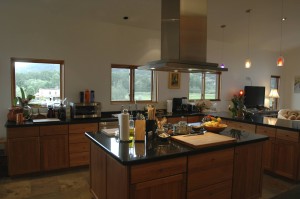
Kitchen. Almost all cabinetry below.
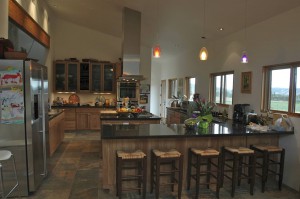
Kitchen overview from media room
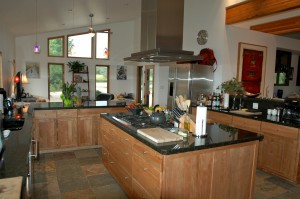
Kitchen view toward side entrance and media area
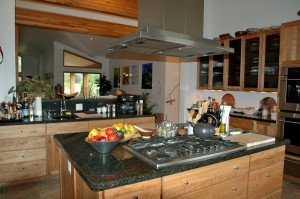
Kitchen view toward dining room and garden
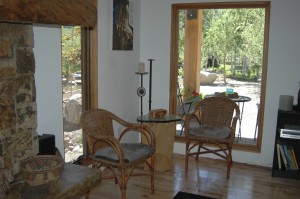
Living room corner looking on garden

Living room from dining room
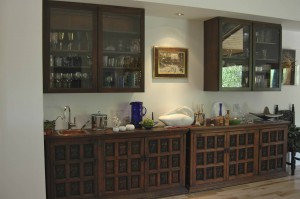
Dining room wet bar
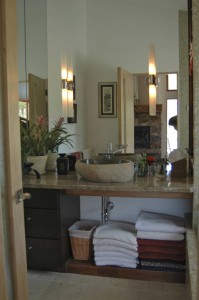
Master bath
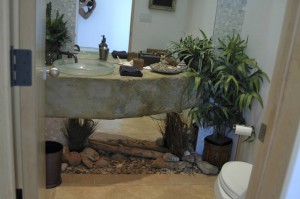
Powder room
