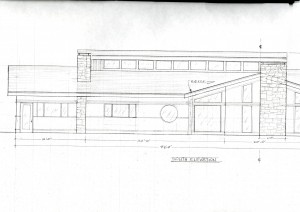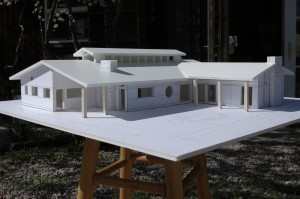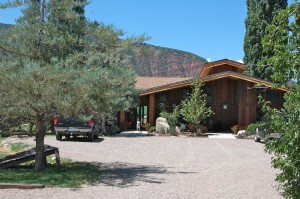Formerly a set designer for opera, TV and film, it was my intention to create an open space that served a free-flowing living space while affording distinct living areas. The exterior was to fit unobtrusively into the ranch land while the interior was to create the excitement of a large gallery space.
The layout provides smooth-flowing access from interior to exterior. There is a spectacular view out each and every window of the house no matter where you sit or stand. The clerestory gallery space provides beautiful natural light while effectively responding to seasonal changes for efficient passive solar energy management.
The house is fully customized in all its finishes including the varying-width, rough-sawn douglas fir siding of the exterior. There is no trim anywhere in the interior to create strong, clean modern lines that serve as a non-distracting minimalist background for art and objects displayed within.
Beauty and function are combined in a space that serves the display of finer art pieces as well as the rough and tumble lifestyle of a working ranch with children and dogs.



